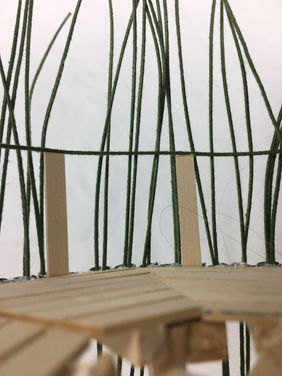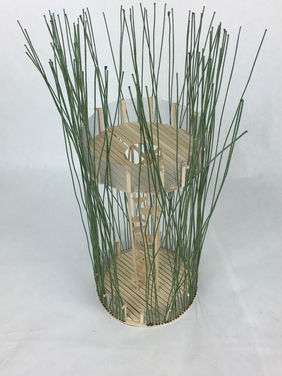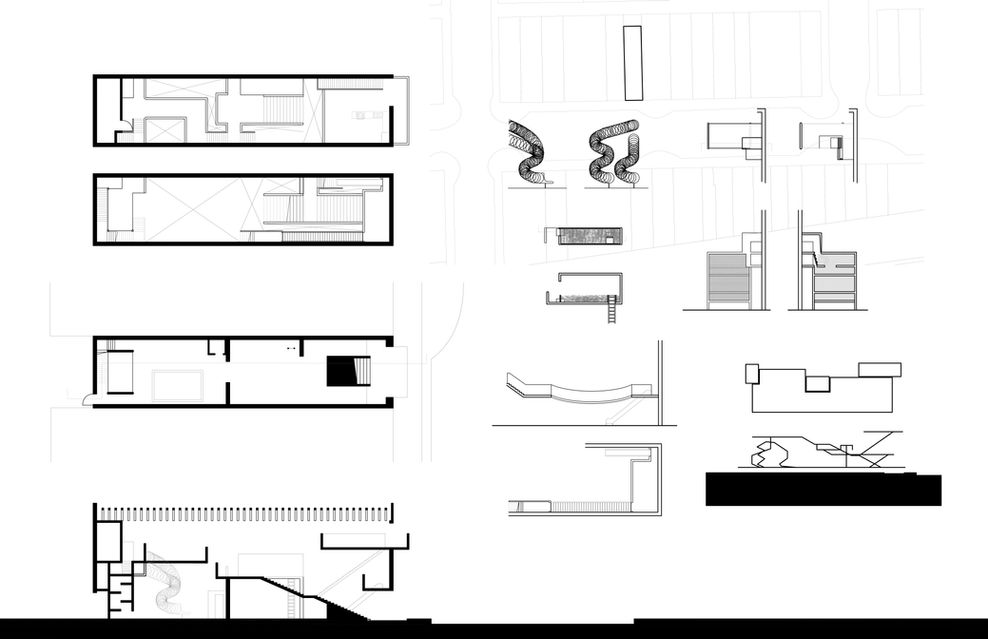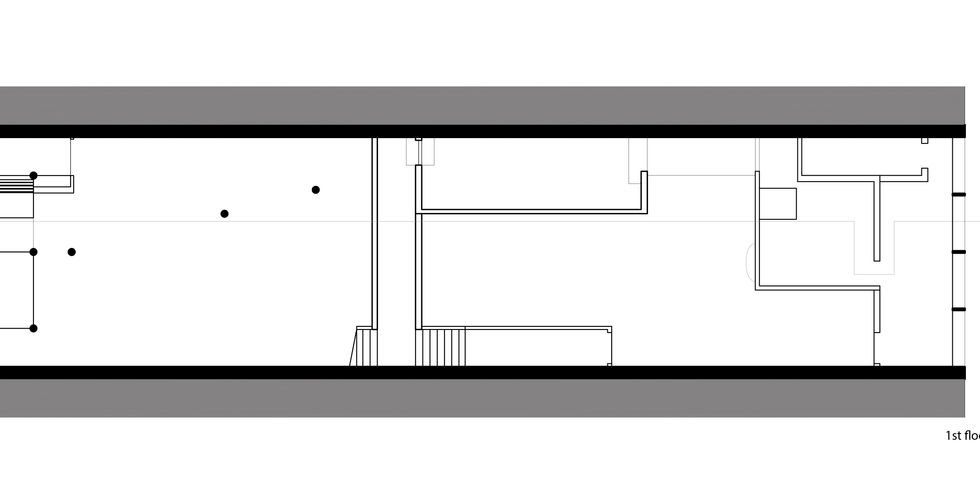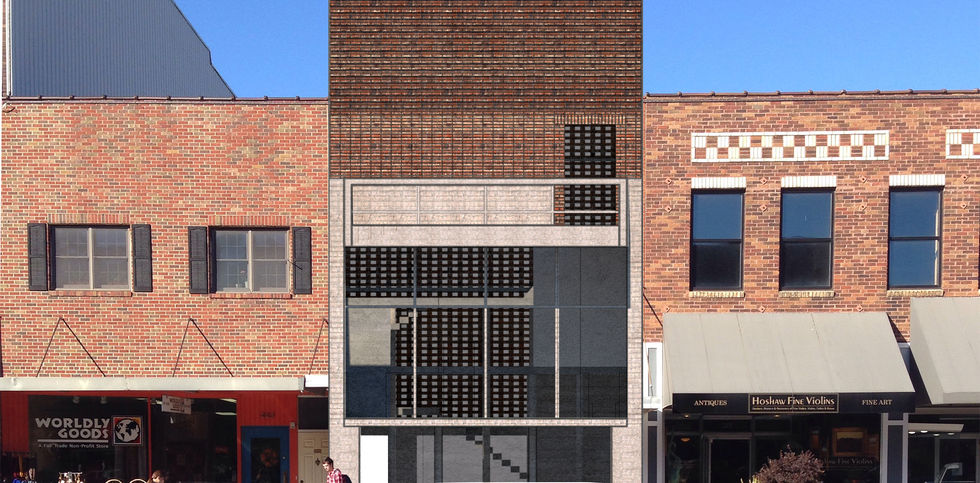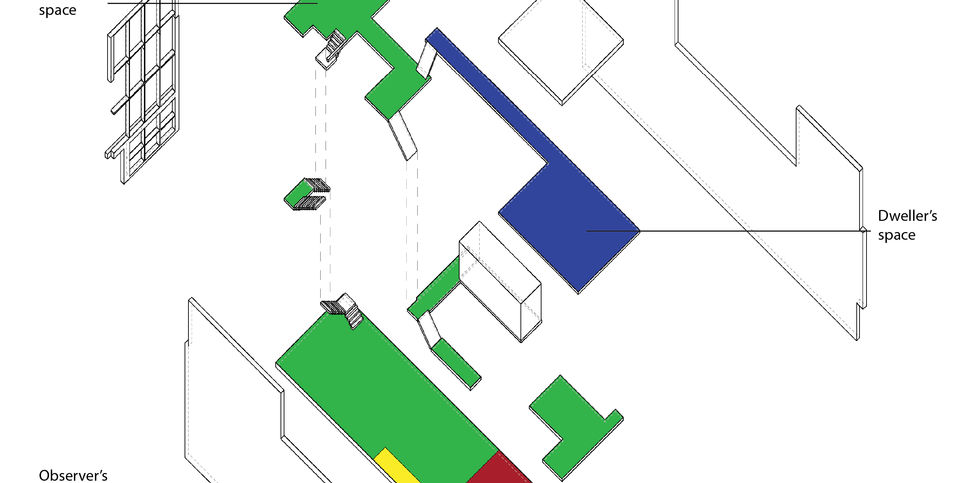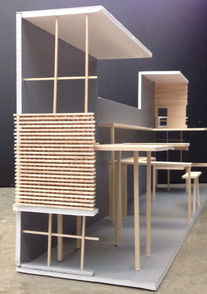
Studio 1
studio 1 consist of 3 projects, which mostly focuses on elevation, facade design.
-
Project 1: Skin in the game
box building facade design with requirements, 20%, 40%, 60%, 80% open on 4 different exteriors. (team of 2)
-
Project 2: Bird observatory tower
designing tower for bird observation for Pape Bird Tower Competition 2017. (team of 3)
-
Project 3: Downtown dwelling: AMES, IA
an infill project designing long narrow dwelling space located in Chester's coins, Main Street, Ames. (individual)
Project 1: Skin in the game
precedent research: La Tourette(Le Corbusier), Carver Hall(Iowa State University)

precedent based montages
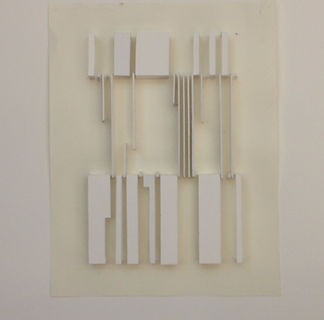

design sketches for each building exterior side for the project building.

process model
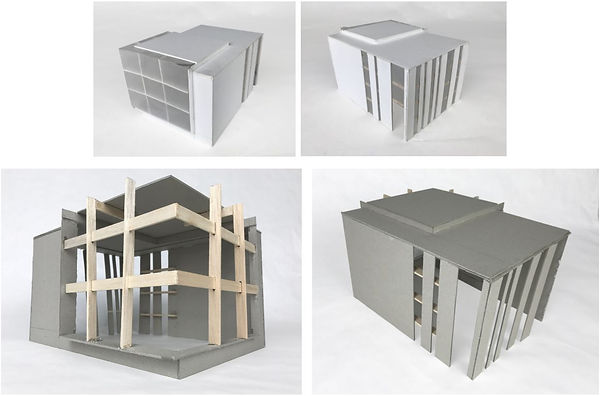
final project: LUMIERE PAVILION
final project model
- end of project 1 -
Project 2: Bird observatory tower
diagramming & sketches from study trip to be used in project 2.
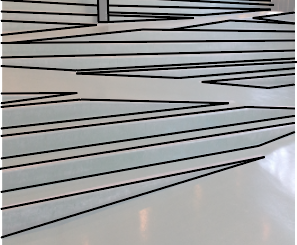
precedent experiential sketches (Paley Park, New York, by Robert Zion)

process model & photo collage
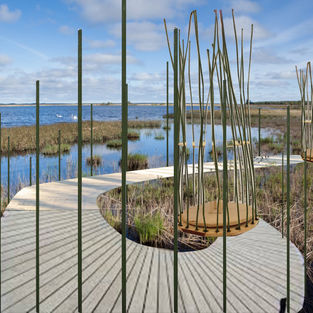
final project: MIMIC
final project model
- end of project 2 -
Project 3: Downtown dwelling: AMES, IA
Chester Coin's site materiality.
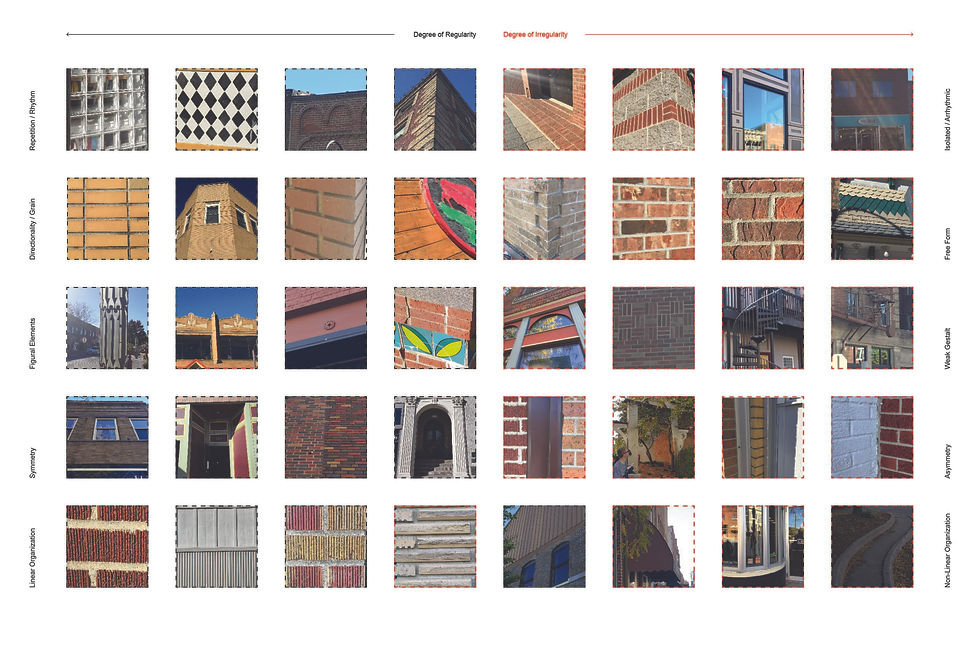
Chester Coin's environmental and measurements
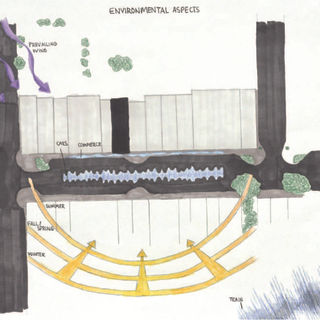
Chester Coin's light map during the night

precedent study (legal or illegal, by Manuel Herz)


design concept
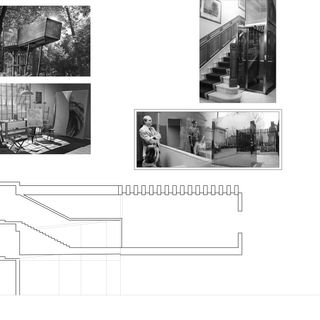
first design
second design
precedent facade study (from China, Italy, Germany)
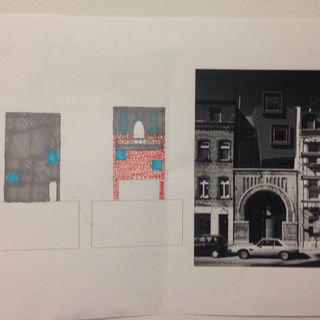
facade design & structural bay diagram
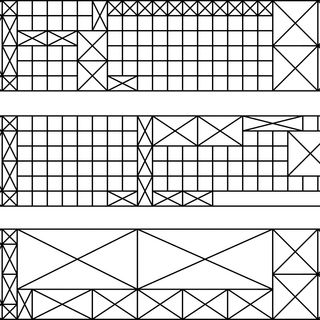
final project: HIDDEN PARK
final project model
- end of project 3 -
- end of studio 1 -













































