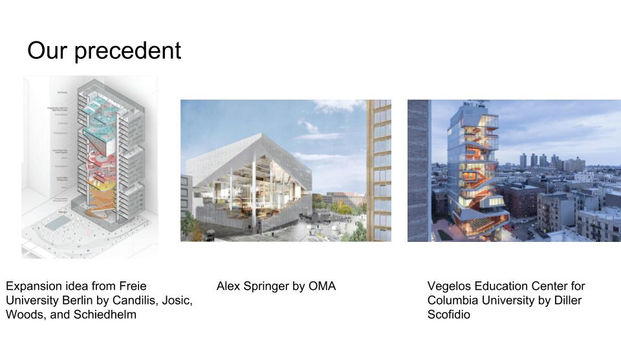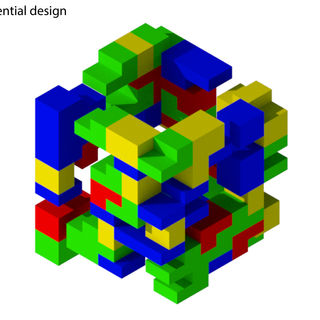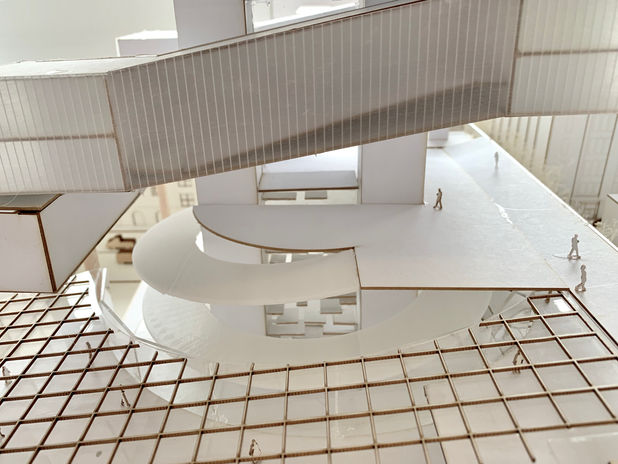
Studio 4
this studio is about parasitic architecture. this studio is divided into two project
-
Project 1
parasitic architecture in a thin and long alleyway. requires a studio(for any art production), and a living area. (team of 2)
-
Project 2
parasitic architecture above a building. this is a campus project, building a parasitic campus(for any art major), has to contain campus facilities(will be based on what type of campus we are designing), and on-campus residency. (team of 2)
Project 1
project 1 precedents (Zaha, Marco, Karim)
project 1 process massing model

project 1 initial design
final project: Infill Dwelling
final project model
- end of project 1 -
Project 2
building concept & site inspiration
precedent diagram


sectional diagram & concept


3D model process

project programming

residential unit

process model

final project: 43 Showarch
final project model
- end of project 2 -
- end of studio 3 -












































































